

|
| ČESKÁ REPUBLIKA | CZECH REPUBLIC |
| Zlínský kraj | Zlín region |
| Okres: Zlín |
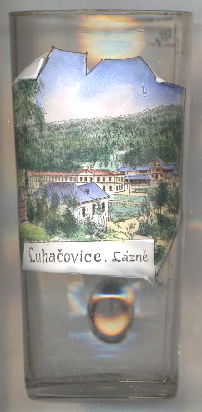
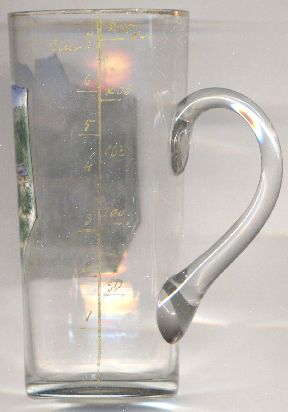
 Luhačovice is situated at an elevation of 250 m in the valley of the Sťávnice river and is Moravia's largest spa town.
The place was first mentioned in a document of 1412 as a possession of the castle of Lukov (Luggau).
The mineral springs were first described in 1668; the spa was opened in 1789.
The modern development started at the beginning of the 20th century. The waters from ten alkalimuriatic springs and one hydrogen sulphide spring
are predominantly used for the treatment of respiratory, digestive and metabolic diseases. Many of the characteristic spa building date
from the early 20th century and were built by the architect Dušan Jurkovič who was inspired by Wallachian folk architecture.
Luhačovice is situated at an elevation of 250 m in the valley of the Sťávnice river and is Moravia's largest spa town.
The place was first mentioned in a document of 1412 as a possession of the castle of Lukov (Luggau).
The mineral springs were first described in 1668; the spa was opened in 1789.
The modern development started at the beginning of the 20th century. The waters from ten alkalimuriatic springs and one hydrogen sulphide spring
are predominantly used for the treatment of respiratory, digestive and metabolic diseases. Many of the characteristic spa building date
from the early 20th century and were built by the architect Dušan Jurkovič who was inspired by Wallachian folk architecture.



Glasses no. 505, 3671, 3252 [left], 4710 and 195 [right] show views of the 'spa square'
(Lázeňské náměstí)
with the  music pavillon
music pavillon
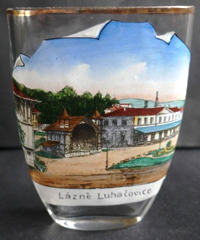



The  Mineralní lázně (Kurhaus; spa house)
[left, no. 3958, and right, no. 189], also named Janův dům (Jan's House)
after the spa's owner, Jan Nepomuk Serény, was built in 1822 by Franz Wasitschek.
Mineralní lázně (Kurhaus; spa house)
[left, no. 3958, and right, no. 189], also named Janův dům (Jan's House)
after the spa's owner, Jan Nepomuk Serény, was built in 1822 by Franz Wasitschek.


Although glass no. 4000 [left] is labeled Lázeňska kolonáda ('spa collonade'), the building could
be indentified as the  spa restaurant
spa restaurant



Glass no. 2895 [left] shows views from several spa hotels (from left to right):
 Hotel Kocian [left picture: left],
Hotel Kocian [left picture: left],
 Augustiánský dům [left picture: right; also no. 3869, below left],
Augustiánský dům [left picture: right; also no. 3869, below left],
 Villa Vlasta [middle picture: top left; also no. 3313, below right],
Villa Vlasta [middle picture: top left; also no. 3313, below right],
 Jestřabí [middle picture: top right],
Jestřabí [middle picture: top right],
 Ca' Olga [right picture: top left],
Ca' Olga [right picture: top left],
 Villa Praha [right picture: right].
Villa Praha [right picture: right].


Glass no. 4166 [left] is decorated by the same picture as depicted on the right side of glass no. 2895 [above],
with the only difference that the villa depicted in the foreground right is identified as
 Villa Vlastimila
Villa Vlastimila

 Augustiánský dům is also depicted on glass. no. 3869 [near left].
Augustiánský dům is also depicted on glass. no. 3869 [near left].
 Villa Vlasta is also depicted on glass. no. 3313 [right].
Villa Vlasta is also depicted on glass. no. 3313 [right].

Glass no. 3957 [left] shows a view of four of the many spa villas: in the foreground
 Villa Helena
Villa Helena Villa Luisa
Villa Luisa Villa Vlasta
Villa Vlasta Villa Riva
Villa Riva
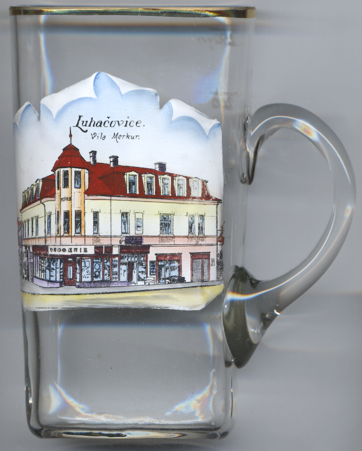
 Villa Merkur [near left, no. 4594]
was built in the early 20th century. Currently (as of 2024) it is being converted to an appartment building.
Villa Merkur [near left, no. 4594]
was built in the early 20th century. Currently (as of 2024) it is being converted to an appartment building.
[https://reality.idnes.cz/detail/prodej/komercni-nemovitost/luhacovice-masarykova/611fb7177e96c7190e70bf1f/]

The  Jurkovič House was built in 1901–1902 by the architect Dušan Jurkovič.
It replaced the original Jan's House of 1822.
The new building is the key structure of Dušan Jurkovič erected in Luhačovice.
A thorough overhaul was carried out between the years 2000 and 2002.
Jurkovič House was built in 1901–1902 by the architect Dušan Jurkovič.
It replaced the original Jan's House of 1822.
The new building is the key structure of Dušan Jurkovič erected in Luhačovice.
A thorough overhaul was carried out between the years 2000 and 2002.

The  Inhalatorium was built in 1922–1923
by the architects Josef Skřivánek and Jan Vodňaruk in classicizing modernist style with formal atributes
to Czech cubist architecture.
Truly remarkable are some of the technical furnishings preserved from the pioneering period of spa treatment (e.g. working decompression chambers made of
lead featuring pressure-resistant windows and door seals including measuring equipment). Jan's spring (Janovka) comes to surface inside the Inhalatorium.
At the time of completion, it was one of the largest inhalation facilities in Europe owing to the spa's specialization in inhalation treatment of the
upper respiratory tract.
Inhalatorium was built in 1922–1923
by the architects Josef Skřivánek and Jan Vodňaruk in classicizing modernist style with formal atributes
to Czech cubist architecture.
Truly remarkable are some of the technical furnishings preserved from the pioneering period of spa treatment (e.g. working decompression chambers made of
lead featuring pressure-resistant windows and door seals including measuring equipment). Jan's spring (Janovka) comes to surface inside the Inhalatorium.
At the time of completion, it was one of the largest inhalation facilities in Europe owing to the spa's specialization in inhalation treatment of the
upper respiratory tract.

 Villa Austria [left, no. 396: top picture]
was built in 1884–1886 for Mr. Seichert, pharmacist and operator of a mineral water shipping company.
The architect is unknown.
The building is still a residential house with a pharmacy. There is a new art gallery on the ground floor.
Villa Austria [left, no. 396: top picture]
was built in 1884–1886 for Mr. Seichert, pharmacist and operator of a mineral water shipping company.
The architect is unknown.
The building is still a residential house with a pharmacy. There is a new art gallery on the ground floor.




 Dům Bedřicha Smetany
[far left, no. 4289, near left, no. 4401, near right, no. 456, far right: no. 201]
was built in 1908–1909 in geometrical Art Nouveau style by the architect Emil Králik.
Following major repairs carried out in 1993-1995, the building has continued to serve as an upscale hotel.
Dům Bedřicha Smetany
[far left, no. 4289, near left, no. 4401, near right, no. 456, far right: no. 201]
was built in 1908–1909 in geometrical Art Nouveau style by the architect Emil Králik.
Following major repairs carried out in 1993-1995, the building has continued to serve as an upscale hotel.
Glass no. 4787 [below] also shows a view of the
 spa administration
spa administration
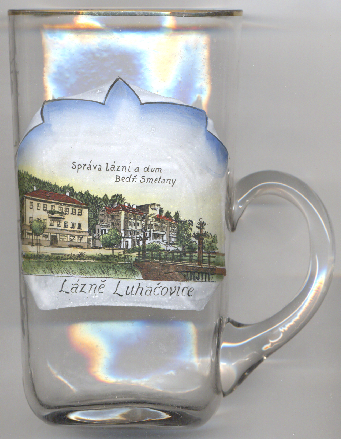


The  Palace Hotel [near left, no. 3413, and right, no. 4534]
(originally named Palace Hotel Drtílek)
was built in 1926–1928 and is a dominant feature of the spa town.
It was originally named for businessman Antoní Drtílk who had
come to Luhačovice in 1910 and had initiated the building of this hotel. The hotel capacity was
300 guests and the hotel restaurant served up to a thousand meals a day. After a bankruptcy, the hotel
was auctioned off in 1933. During World War II the hotel served as a recreational place for
fascists and German mothers; after the war it was converted into a spa bath and after a demanding
reconstruction it turned into a sanatorium in 1951. Today, the Palace Hotel again operates as a
4* wellness hotel.
Palace Hotel [near left, no. 3413, and right, no. 4534]
(originally named Palace Hotel Drtílek)
was built in 1926–1928 and is a dominant feature of the spa town.
It was originally named for businessman Antoní Drtílk who had
come to Luhačovice in 1910 and had initiated the building of this hotel. The hotel capacity was
300 guests and the hotel restaurant served up to a thousand meals a day. After a bankruptcy, the hotel
was auctioned off in 1933. During World War II the hotel served as a recreational place for
fascists and German mothers; after the war it was converted into a spa bath and after a demanding
reconstruction it turned into a sanatorium in 1951. Today, the Palace Hotel again operates as a
4* wellness hotel.
[https://www.turistika.cz/mista/luhacovice-hotel-palace-palace-hotel-drtilek/detail]

The  Community House was built in 1933–1935 by the architect František Roith.
The building gave the spa a large hall for socializing and other glamorous facilities where guests could enjoy their free time.
In spite of obvious Functionalist features, the building's design is very "classicist" and attests to the architect's strong feelings
for pre-war Modernism and Monumentalism as well as for superb details close to Art Deco aesthetics.
The building is still used for hosting social events in its social and gastronomical parts as well as in its accommodation part.
Community House was built in 1933–1935 by the architect František Roith.
The building gave the spa a large hall for socializing and other glamorous facilities where guests could enjoy their free time.
In spite of obvious Functionalist features, the building's design is very "classicist" and attests to the architect's strong feelings
for pre-war Modernism and Monumentalism as well as for superb details close to Art Deco aesthetics.
The building is still used for hosting social events in its social and gastronomical parts as well as in its accommodation part.

The  convalescent home Arco (zotavovna Arco) [left],
(today the Morava Spa House) was designed by the architect
convalescent home Arco (zotavovna Arco) [left],
(today the Morava Spa House) was designed by the architect

 Hydrotherapeutic Baths (?), built in 1901–1902 by Dušan Jurkovič.
Hydrotherapeutic Baths (?), built in 1901–1902 by Dušan Jurkovič.

The  Miramonte spa [near left, no. 4020]
was built in 1928–1929 as a luxury hotel by the architect Vladimír Hejný, a pupil of the famous architect Josef Gočár.
Later on, the building was used as a military hospital, and since 1960 is serves as a specialised hospital for children with respiratory problems.
Miramonte spa [near left, no. 4020]
was built in 1928–1929 as a luxury hotel by the architect Vladimír Hejný, a pupil of the famous architect Josef Gočár.
Later on, the building was used as a military hospital, and since 1960 is serves as a specialised hospital for children with respiratory problems.
[https://www.idnes.cz/bydleni/architektura/detske-lazne-luhacovice-miramonti-deti.A200807_124114_architektura_rez]

Glass no. 4179 [left] shows a view of
 Villa Chaloupka
Villa Chaloupka
[https://www.stareluhacovice.cz/; https://cs.wikipedia.org/wiki/Cyril_Holuby]

Glass no. 4753 [near left] shows a view of the
 Hydrotherapy
Hydrotherapy
[https://cs.wikipedia.org/wiki/Vodol%C3%A9%C4%8Debn%C3%BD_%C3%BAstav_a_Slune%C4%8Dn%C3%AD_l%C3%A1zn%C4%9B_s_plov%C3%A1rnou]

[http://www.lazneluhacovice.cz/en/spa-architecture.php, http://www.luhacovice.cz/en/24743-history]
![[scale]](lineal.jpg)